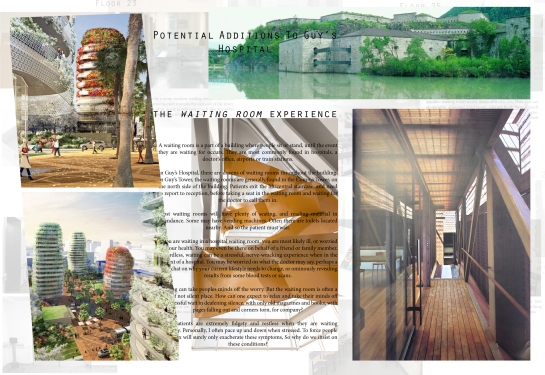Guy’s Hospital / Final Thoughts
This will be my last post on the Guy’s Hospital project. One last look before I finally put it all to bed. From Unexpected Findings to sneaking around forbidden areas to taking in the whole London Bridge surrounding site to building upon those ideas to make the hospital a better place to be – hell, even speculating on a strange dystopian future for the hospital. I’ve spent far more time going back and sharing this project than I expected.
Alongside all the portfolio work, the drawings, the photography and the models created for the final submission I also produced a 120 page A5 booklet, filled with drawings and thoughts I’d scribbled down and diagrams and photographs I’d found during the six month project. I thought I’d share a (very) small sample of my thought processes, my inspirations, and various bits and pieces. A lot of which I’d completely forgotten about.
The hospital was a fascinating place and I really don’t think I could have picked a better site. It had a bit of everything. A little unorthodox at first but once you started to think outside the box the opportunities were there. In all honesty I didn’t do the site justice; the ideas were in place, and over time they’ve held up, but it all could have been executed with more finesse and detail. It’s easy to say that now. But at the time I just wanted the course to be over – I was working impossibly hard knowing that I was only ever going to scrape through the year.

Throughout the years I kept my eyes open for projects that inspired me, and for aspects which I could bring into my own work
I was miserable throughout most of this project and sick of the sight of this bloody hospital. The pressure of deadlines, the humiliation of bad feedback in front of your peers, being torn apart before the eyes of a watching room, days without sleep, caffeine overdoses. I’ve enjoyed revisiting the project without those pressures, and realising how lucky I was, to visit and spend time in these places, to work with some amazing people, receive feedback and support from some fantastic tutors. I’m rambling, but yeah – as much as I suffered during my time as an architecture student, I’m glad to have experienced it all.
© Nicholas J. Parr, 2015





And that’s as a student. Does it all give you an insight into the experience of the practice that designed the hospital?